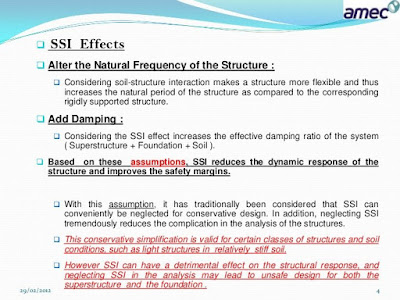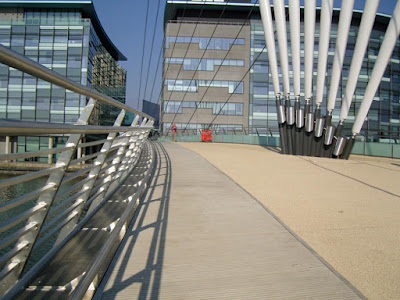http://civilustaad.blogspot.com/
PUSHING” AND “SHOVING” ARE DEFORMATIONS OF THE
PAVEMENT SURFACE
Pushing” and “Shoving” are
deformations of the pavement exterior. They are most frequent in intersections,
where there is braking and stopping traffic. It is easiest to identify at
intersections where transverse striping becomes “wavy”.
“Delamination”
is sections of a surface layer that have come free from the pavement.
Cause:
Unstable Mix
Unstable Mix
Poor interlayer bond
Poor construction
Braking, stopping, accelerating traffic
Slippage between layers
Poor interlayer bond
Heavy trucks
Moisture damage
Poor construction
Solutions - Prevention:
The use of quality design, quality
liquid asphalt, quality aggregate, and quality construction
Elastomeric polymer modified binders have been found to be especially effective.
Elastomeric polymer modified binders have been found to be especially effective.
A good tack between layers




















































